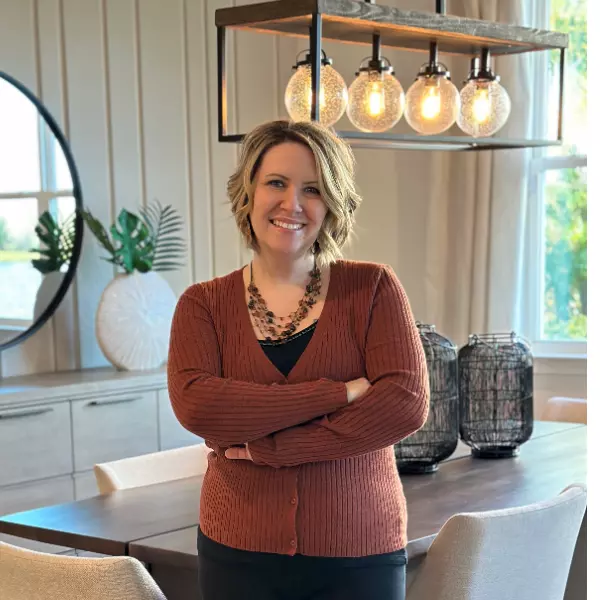
5 Beds
4 Baths
4,752 SqFt
5 Beds
4 Baths
4,752 SqFt
Open House
Sat Sep 13, 11:00am - 1:00pm
Sun Sep 14, 12:00pm - 1:00pm
Key Details
Property Type Single Family Home
Sub Type Single Family Residence
Listing Status Active
Purchase Type For Sale
Square Footage 4,752 sqft
Price per Sqft $334
Subdivision Woodcliff
MLS Listing ID 22520330
Style 1.0 Story/Ranch
Bedrooms 5
Construction Status Not New and NOT a Model
HOA Fees $1,375/ann
HOA Y/N Yes
Year Built 2007
Annual Tax Amount $10,906
Tax Year 2024
Lot Size 0.430 Acres
Acres 0.43
Lot Dimensions 203 x 54 x 60 x 97 x 185 x 88
Property Sub-Type Single Family Residence
Property Description
Location
State NE
County Saunders
Area Saunders
Rooms
Family Room Window Covering, Fireplace, Ceiling Fans, Sliding Glass Door, Luxury Vinyl Plank
Basement Daylight, Walkout
Kitchen Wood Floor, 9'+ Ceiling, Ceiling Fans, Dining Area, Pantry, Balcony/Deck, Exterior Door
Interior
Interior Features 9'+ Ceiling, Cable Available, Formal Dining Room, Garage Door Opener, Jack and Jill Bath, LL Daylight Windows, Other, Pantry, Whirlpool
Heating Forced Air
Cooling Central Air, Zoned
Flooring Carpet, Ceramic Tile, Engineered Wood, Luxury Vinyl Plank
Fireplaces Number 3
Fireplaces Type Direct-Vent Gas Fire
Inclusions Cooktop, Dishwasher, Disposal, Double Oven, Microwave, Oven - No Cooktop, Refrigerator
Appliance Cooktop, Dishwasher, Disposal, Double Oven, Microwave, Oven - No Cooktop, Refrigerator
Heat Source Electric
Laundry Main Floor
Exterior
Exterior Feature Covered Patio, Deck/Balcony, Decorative Lighting, Lake Use, Out Building, Patio, Pool Inground, Porch, Sprinkler System
Parking Features Attached
Garage Spaces 6.0
Fence Partial
Utilities Available Cable TV, Electric, Sewer, Water
Roof Type Composition
Building
Lot Description Corner Lot, In Subdivision, Lakefront, Riverfront, Secluded, Waterfront
Foundation Poured Concrete
Lot Size Range Over 1/4 up to 1/2 Acre
Sewer Private Sewer, Private Water
Water Private Sewer, Private Water
Construction Status Not New and NOT a Model
Schools
Elementary Schools Howard
Middle Schools Fremont
High Schools Fremont
School District Fremont
Others
HOA Name Woofcliff
HOA Fee Include Common Area Maint.,Lake,Management,Other,Security,Tennis
Tax ID 004169500
Ownership Fee Simple

Find out why customers are choosing LPT Realty to meet their real estate needs






