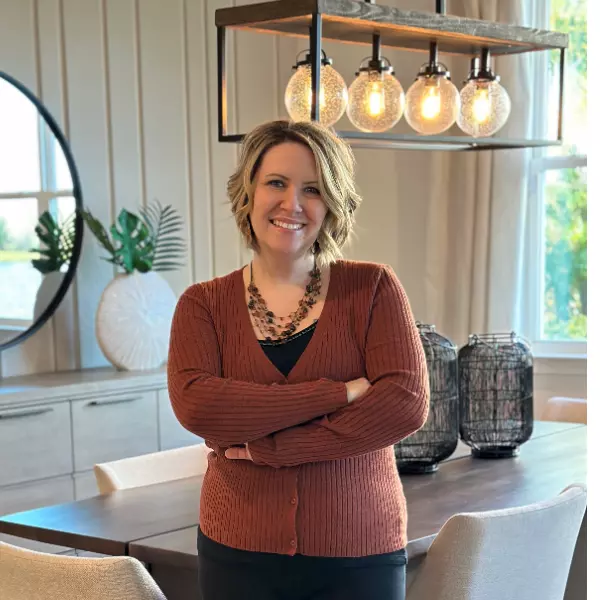
2 Beds
3 Baths
2,086 SqFt
2 Beds
3 Baths
2,086 SqFt
Key Details
Property Type Condo
Sub Type Condominium
Listing Status Active
Purchase Type For Sale
Square Footage 2,086 sqft
Price per Sqft $801
Subdivision The Residences At Heartwood Preserve
MLS Listing ID 22522966
Style 1.0 Story/Ranch
Bedrooms 2
Construction Status Under Construction
HOA Fees $1,189/mo
HOA Y/N Yes
Tax Year 2024
Lot Dimensions TBD
Property Sub-Type Condominium
Property Description
Location
State NE
County Douglas
Area Douglas
Rooms
Kitchen Wood Floor
Interior
Interior Features 9'+ Ceiling, Elevator
Heating Forced Air
Cooling Central Air
Flooring Porcelain Tile, Wood
Fireplaces Number 1
Inclusions Range - Cooktop + Oven, Refrigerator, Washer, Dishwasher, Dryer, Disposal, Compactor
Appliance Range - Cooktop + Oven, Refrigerator, Washer, Dishwasher, Dryer, Disposal, Compactor
Heat Source Gas
Laundry Main Floor
Exterior
Exterior Feature Covered Patio
Parking Features Heated, Underground
Garage Spaces 2.0
Fence None
Utilities Available Electric, Natural Gas, Sewer, Water
Roof Type Flat
Building
Foundation Other
Lot Size Range Not Applicable
Sewer Public Sewer, Public Water
Water Public Sewer, Public Water
Construction Status Under Construction
Schools
Elementary Schools Montclair
Middle Schools Kiewit
High Schools Millard North
School District Millard
Others
HOA Fee Include Ext Maintenance,Lawn Care,Security,Pool Access,Club House,Snow Removal,Common Area Maint.,Heat,Air Conditioning,Water,Garbage Service,Management,Pets allowed,Pool Maintenance
Tax ID 2202400356
Ownership Fee Simple

Find out why customers are choosing LPT Realty to meet their real estate needs






