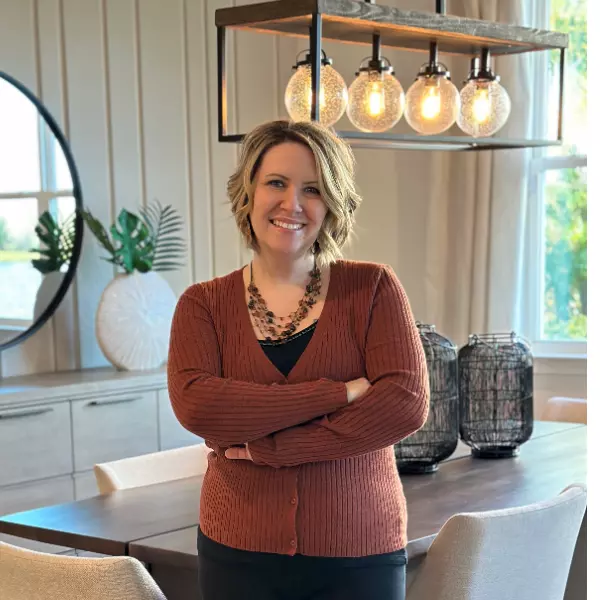
6 Beds
5 Baths
5,385 SqFt
6 Beds
5 Baths
5,385 SqFt
Key Details
Property Type Single Family Home
Sub Type Single Family Residence
Listing Status Active
Purchase Type For Sale
Square Footage 5,385 sqft
Price per Sqft $315
Subdivision Hillcrest Cc
MLS Listing ID 22525636
Style 1.5 Story
Bedrooms 6
Construction Status Not New and NOT a Model
HOA Fees $40/mo
HOA Y/N Yes
Year Built 2022
Annual Tax Amount $14,193
Tax Year 2024
Lot Size 0.360 Acres
Acres 0.36
Lot Dimensions 44.69 x 94.1 x 76.84 x 121.87 x 144.63
Property Sub-Type Single Family Residence
Property Description
Location
State NE
County Lancaster
Area Lancaster
Rooms
Family Room Luxury Vinyl Plank
Basement Walkout
Kitchen Engineered Wood
Interior
Interior Features Wetbar, 9'+ Ceiling, Power Humidifier, Exercise Room, Two Story Entry, LL Daylight Windows, Ceiling Fan, Drain Tile, Garage Door Opener, Jack and Jill Bath, Pantry, Sump Pump
Heating Forced Air
Cooling Central Air
Flooring Carpet, Ceramic Tile, Engineered Wood, Luxury Vinyl Plank
Fireplaces Number 1
Fireplaces Type Direct-Vent Gas Fire
Inclusions Dishwasher, Disposal, Freezer, Microwave, Oven - No Cooktop, Range - Cooktop + Oven, Refrigerator, Water Softener
Appliance Dishwasher, Disposal, Freezer, Microwave, Oven - No Cooktop, Range - Cooktop + Oven, Refrigerator, Water Softener
Heat Source Gas
Laundry Main Floor
Exterior
Exterior Feature Porch, Patio, Covered Deck, Sprinkler System, Decorative Lighting, Drain Tile, Covered Patio
Parking Features Attached
Garage Spaces 4.0
Fence IRON
Utilities Available Electric, Fiber Optic, Natural Gas, Sewer, Water
Roof Type Composition
Building
Lot Description Curb Cut, In City, In Subdivision, Irregular, Public Sidewalk, Sloping
Foundation Poured Concrete
Lot Size Range Over 1/4 up to 1/2 Acre
Sewer Public Sewer, Public Water
Water Public Sewer, Public Water
Construction Status Not New and NOT a Model
Schools
Elementary Schools Pyrtle
Middle Schools Lux
High Schools Lincoln East
School District Lincoln Public Schools
Others
HOA Name Hillcrest
HOA Fee Include Common Area Maint.
Tax ID 17-26-406-001-000
Ownership Fee Simple

Find out why customers are choosing LPT Realty to meet their real estate needs






